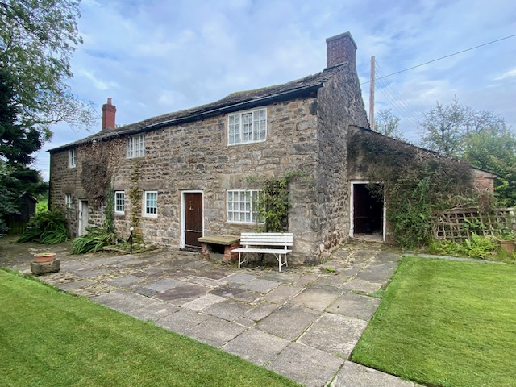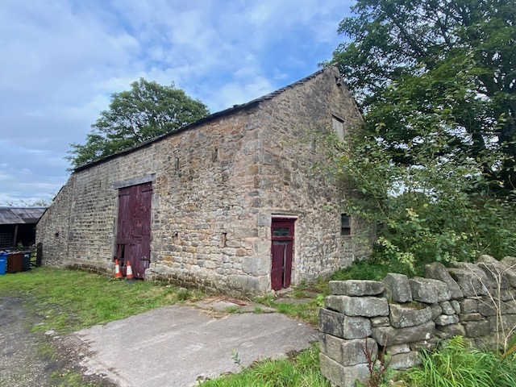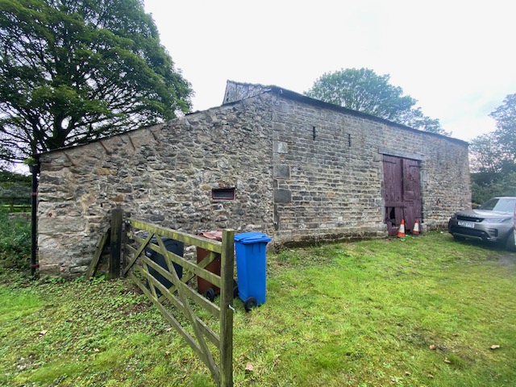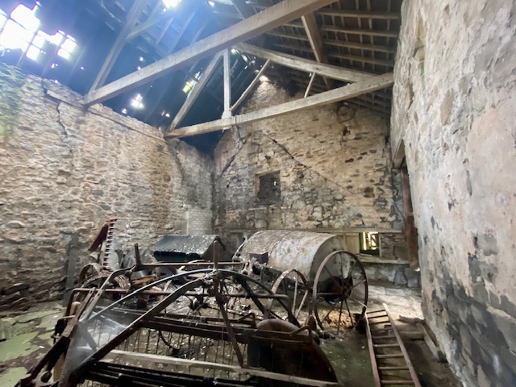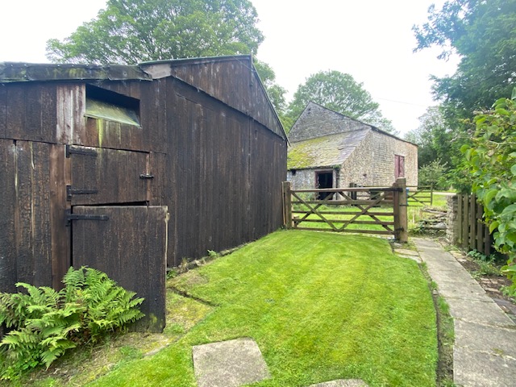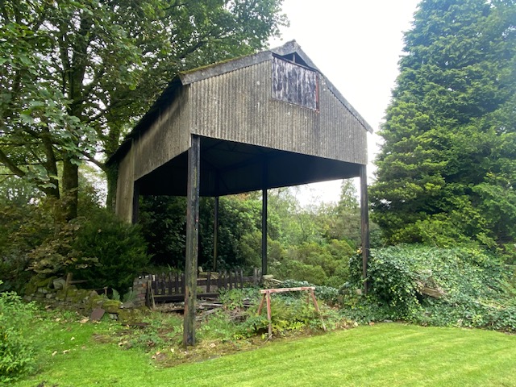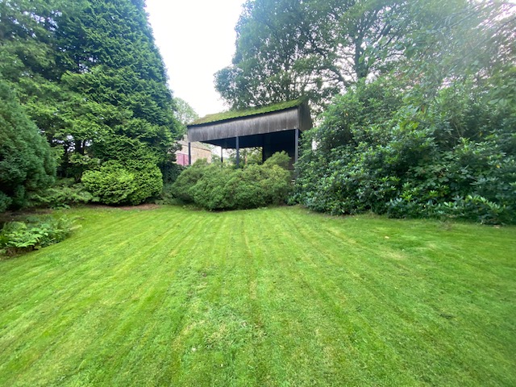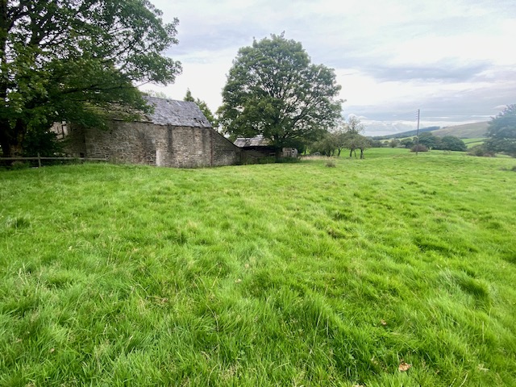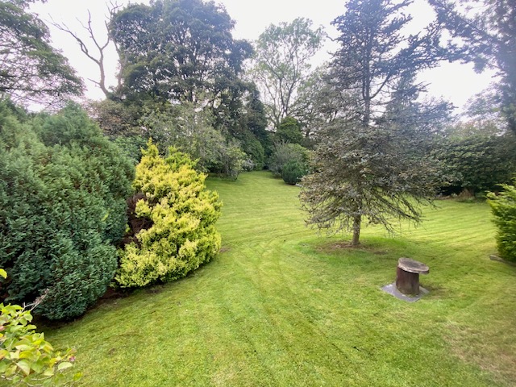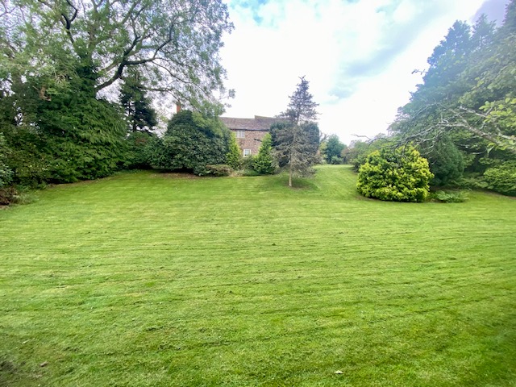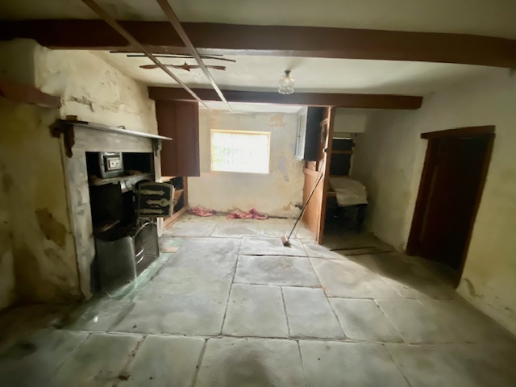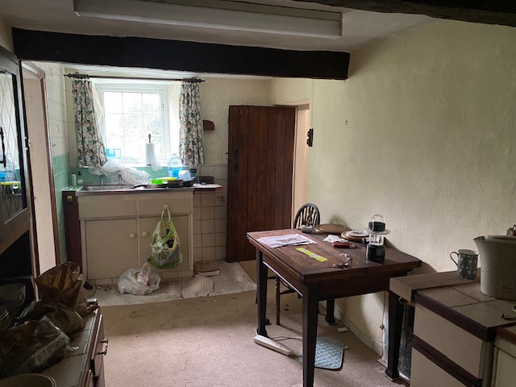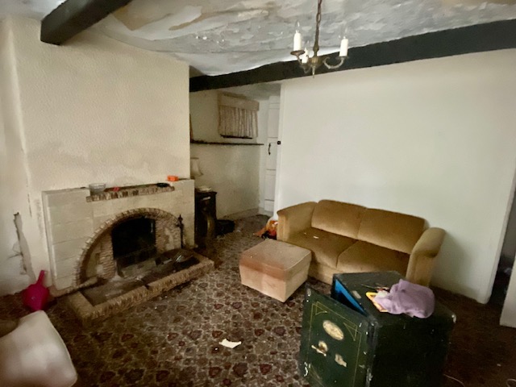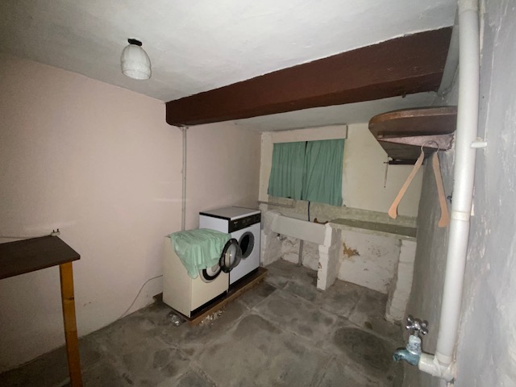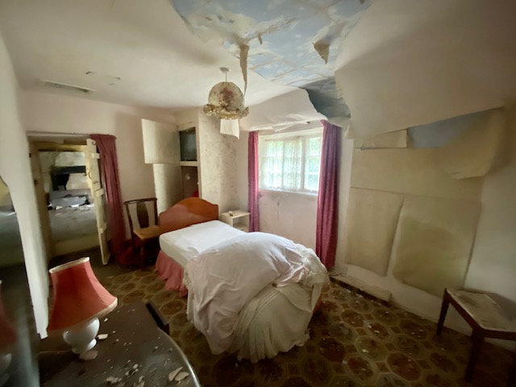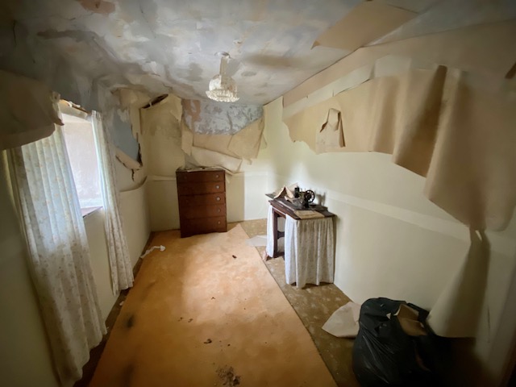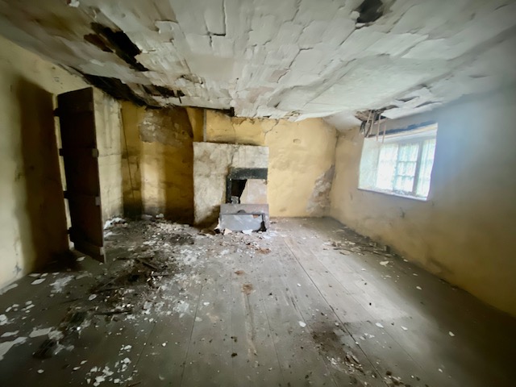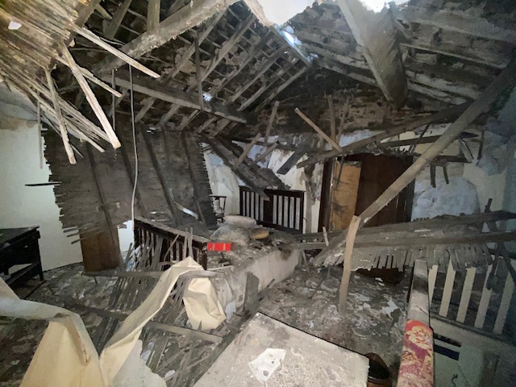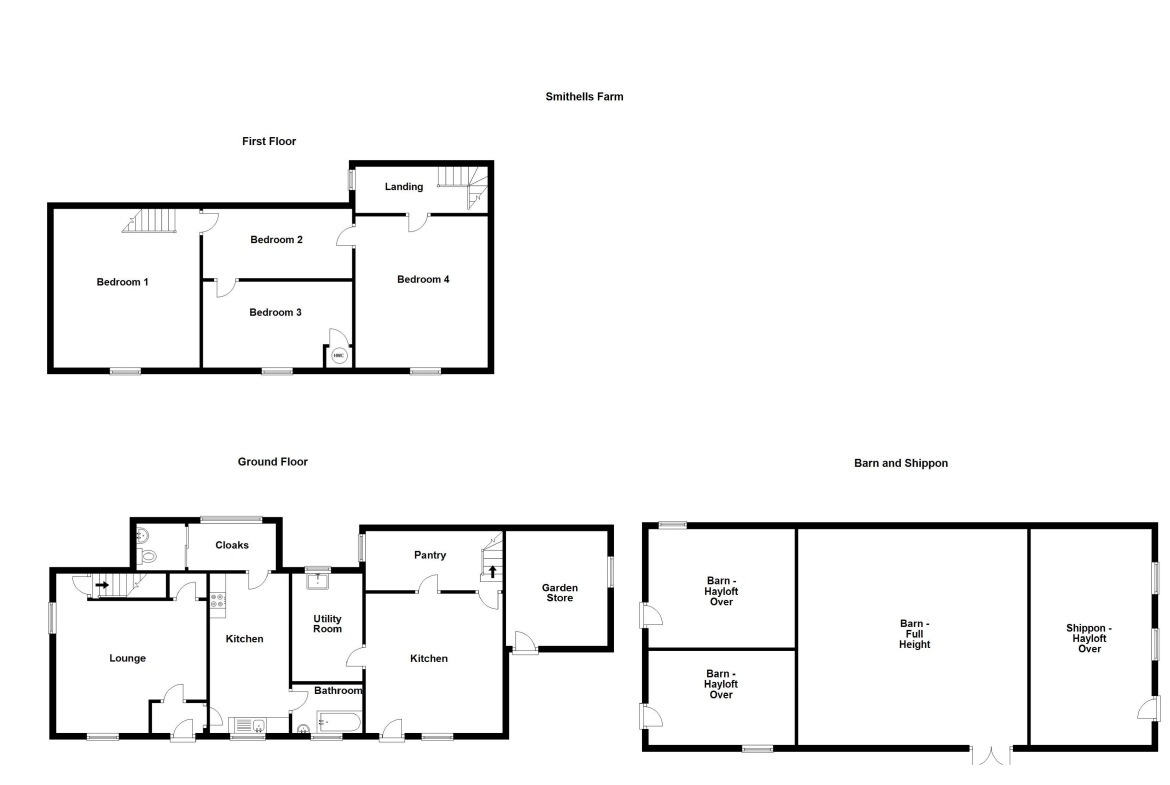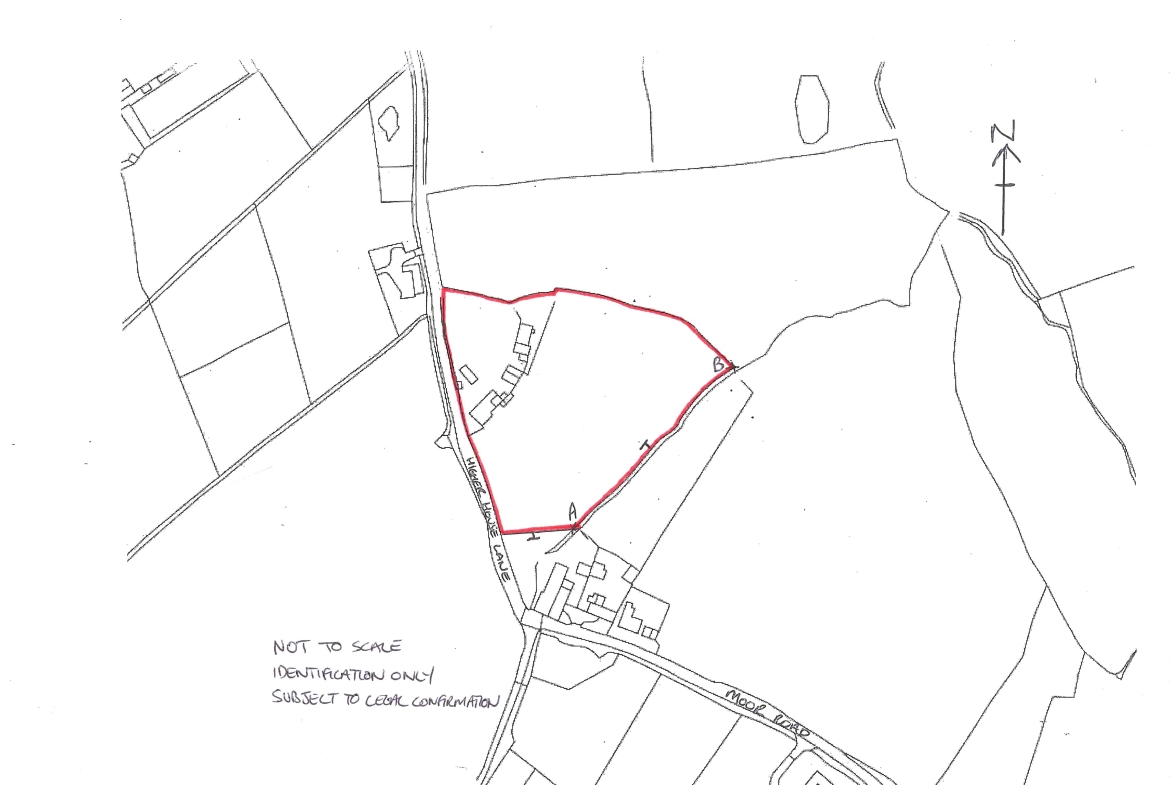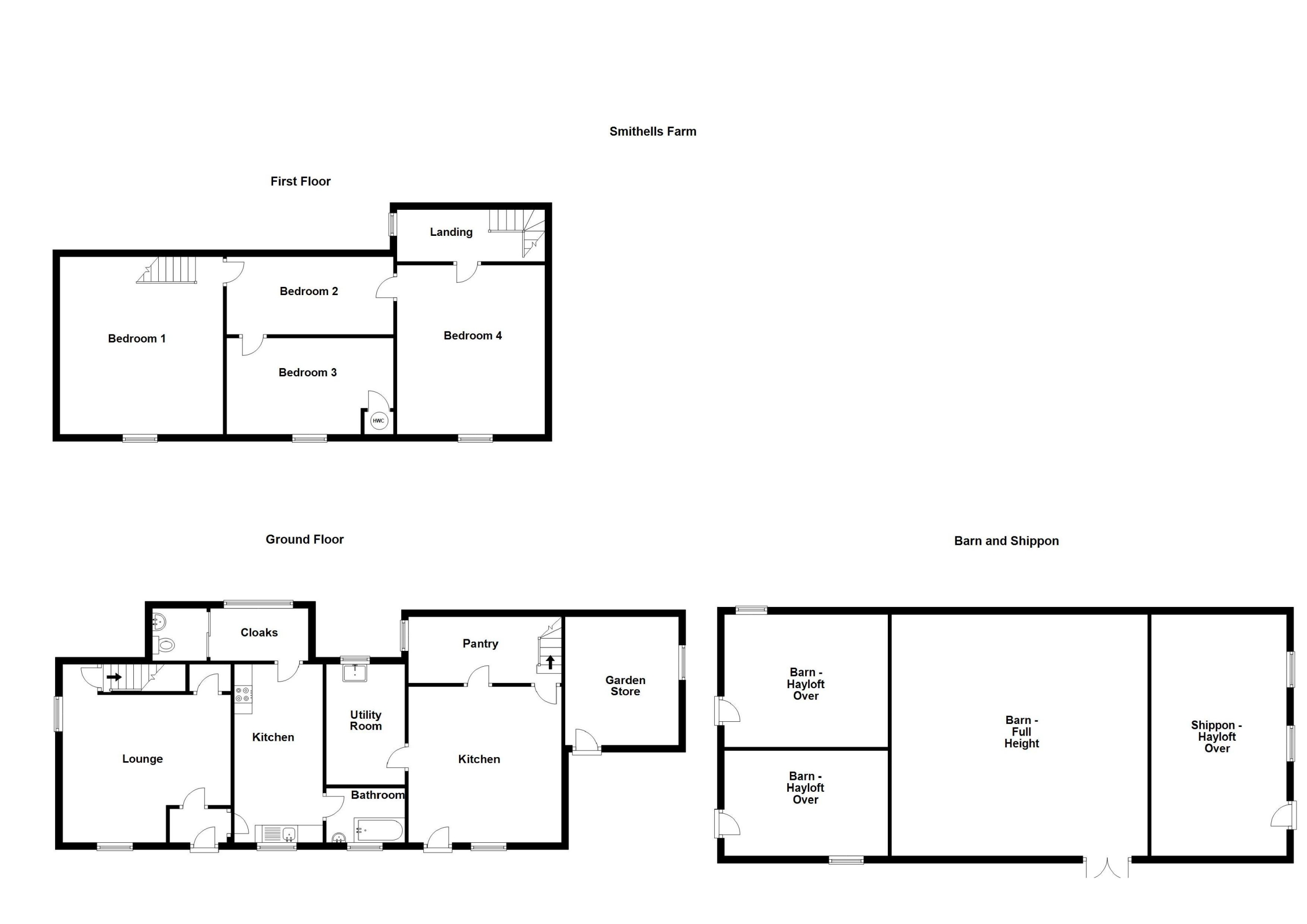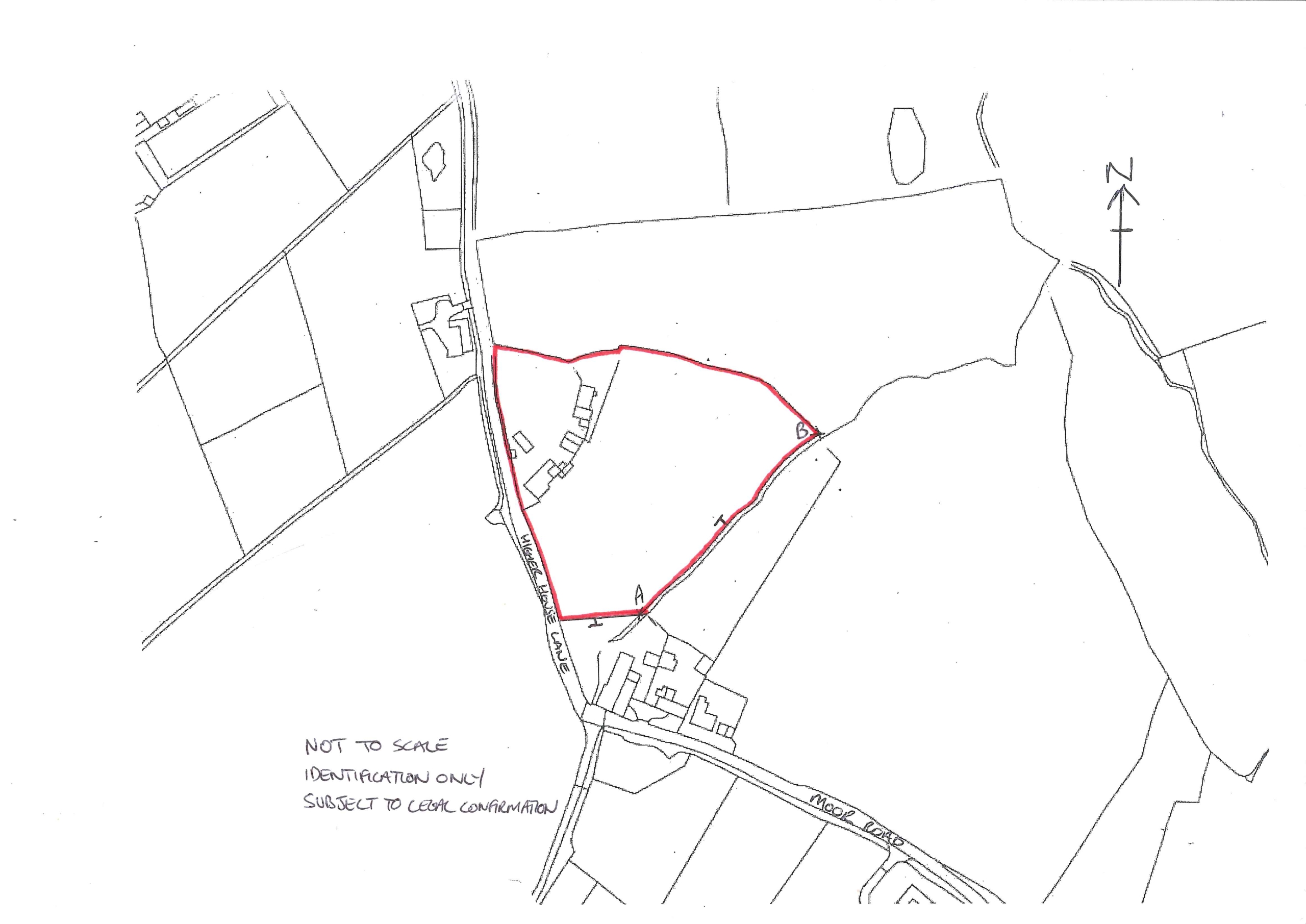Description
Smithells Farm, Higher House Lane, Heapey, Chorley, Lancashire PR6 9BU
Guide Price to £ 850,000 SOLD subject to contract
For Sale by Informal Tender to be submitted no later than 12pm on Wednesday 4th October 2023
A traditional Lancashire farm smallholding comprising a detached stone farmhouse in need of renovation, a large detached stone barn with potential, further outbuildings plus approximately 2 acres of grassland. All set in about 3 acres in this most popular of locations between Heapey and White Coppice near Chorley.
Smithells Farm farmhouse, traditional barn and outbuildings are accessed via a private driveway with off-road car parking together with a separate field gate entrance to the grass paddock.
There is an extensive garden to the front of the property which has been well maintained and includes mature trees and a raised patio fronting the farmhouse.
The Farmhouse and Barn back onto the paddock grassland. There is a timber stable outbuilding and opposite the stone barn is a useful 2 bay Dutch barn.
The farmhouse requires extensive renovation /refurbishment and due to the instability of the roof structure we cannot allow internal access for safety purposes.
We have therefore produced a walkthrough video together with floor plans to assist in providing sufficient details of internal accommodation
YouTube link https://youtu.be/qKSvhiSkGHQ
Smithells Farmhouse
Smithells Farmhouse is constructed of solid wall elevations under a part stone flagged roof and part tile clad roof. The farmhouse has previously been split into two cottages and indeed has two separate access doors at ground floor level together with separate staircases whilst the property is recognised as a single dwelling house.
The farmhouse affords the following accommodation;
Ground floor
Vestibule
Lounge 5.13m x 4.55m Open fireplace. Stairs to first floor with understairs storage. Exposed beam ceiling.
Kitchen 5.03m x 2.23m Fitted base units with inset single drainer stainless steel sink. Electric cooker point. Exposed beam ceiling.
Rear Cloakroom/ Downstairs Toilet 4.24m x 1.5m Downstairs Bathroom 2.2m x 1.51m
Comprises bath, wash hand basin. Part tiled walls.
Cottage Kitchen 4.44m x 4.26m Inset cast iron cooker range, stone flagged floor, entrance door
Utility Room 3.2m x 2.19m Belfast style sink, plumbing for washing machine, stone flagged floor.
Pantry 4.24m x 1.89m Stone floor. Wall mounted electric meter. Open understairs.
First floor
Bedroom 1 5.05m x 4.51m Double bedroom with vaulted ceiling stairs from lounge.
Bedroom 2 4.54 mm x 2.26m Single bedroom.
Bedroom 3 4.55m x 2.68m
Double bedroom to front with fitted cupboard housing how old cylinder and header tank.
Bedroom 4 4.35m x 4.29m Double bedroom to front with open fire.
Landing 2.34 m x 4.24 m (includes stairwell)
Outside
Lean-to garden store 3.69m x 3.15m Constructed of brick and stone wall elevations under a monopitch slate clad roof.
There is a flagged patio to the front of the farmhouse overlooking the formal gardens to the front. Side garden provides access to the rear.
Traditional Stone Barn 17m x 6.55m
A detached traditional stone barn constructed of solid wall elevations under a pitch slate and stone flagged roof which measures approximately 17m x 6.55m floor area and incorporates a main barn plus Shippon with loft over and lean-to stalls. Attached Stone Pig Cote
Dutch Barn 9.25m x 4.7m
Two bays 30ft x 15ft constructed of steel stanchions, open-sided, under a pitch asbestos cement clad roof.
Timber Out Building 8.8m x 4.92m plus lean-to 9.44m x 3.12m
Constructed of timber frame and timber cladding part open storage part livestock Loose housing and stable.
Agricultural Land
There are approximately 2 acres (0.8 ha) of productive grassland adjoining the property, which has the benefit of a separate field gate access onto Higher House Lane.
Services
Mains water and electricity. Foul drainage to private septic tank.
The buyer will be required to replace the septic tank with a waste treatment plant within three months following completion of sale to meet the Septic Tank Regulations 2020.
Tenure
Freehold. Immediate vacant possession available. No vendor chain
Council Tax – Chorley Council Tax Band ‘E’
Energy Performance Certificate – An energy efficiency rating within Band G which is valid until 3 September 2033
Boundary Responsibilities
The purchaser will be responsible for erecting and forever maintaining a permanent livestock proof fence between points ‘A’ and ‘B’ as shown on the identification plan.
Viewing
External viewing is available without appointment during daylight hours subject to prior notification via email to adamp@shpvaluers.co.uk
Please note there is no ‘For Sale’ board at the property at the seller’s request.
Internal viewing is not available for safety reasons. Our video walkthrough viewing is available on YouTube link https://youtu.be/qKSvhiSkGHQ
Directions: What3Words seat.limes.direct
Please note that Higher House Lane via Heapey Road is closed until 20 September 2023 due to roadworks.
Please access Higher House Lane via Hollin Lane, White Coppice or via Moor Road.
Guide Price £ 850,000
Informal Tender
Informal tenders are invited by 12 noon on Wednesday 4 October 2023
Please submit tenders to adamp@shpvaluers.co.uk to include;
Name:
Address:
Contact number:
Offer Sum:
Proof of Funding:
Solicitors Details:
Formal ID (Passport or Driving Licence plus Utility bill):
These details do not form any part of a binding contract of sale of the property and are produced subject to contract. The vendor is not required to accept the highest or any offer made and may withdraw the property from sale.
Consumer Protection from Unfair Trading Regulations 2008 & Business Protection from Misleading Marketing Regulations 2008
SHP VALUERS Ltd for themselves and for vendors of this property who are agents on behalf of give notice that:
(i) the particulars are set out as guidance of intended purchasers and do not constitute, nor constitute part of, an offer or contract;
(ii) all descriptions, dimensions, reference to condition and necessary permissions for use and occupation, and other details are given as a fair representation of the property at the time of first marketing the property, whilst interested parties must satisfy themselves by making a full inspection of the property, both internally and externally;
(iii) no person in the employment of SHP VALUERS Ltd has any authority to make or give any representation or warranty whatever in relation to this property
Property Documents
Address
Open on Google Maps- City Chorley
- Area Heapey
Details
Updated on August 6, 2024 at 3:55 pm- Price: Guide Price £850,000/SOLD
- Property Type: Farm House
Video
Overview
- Farm House


