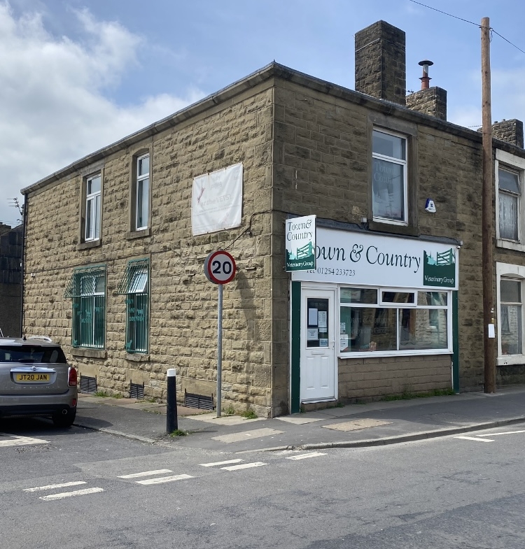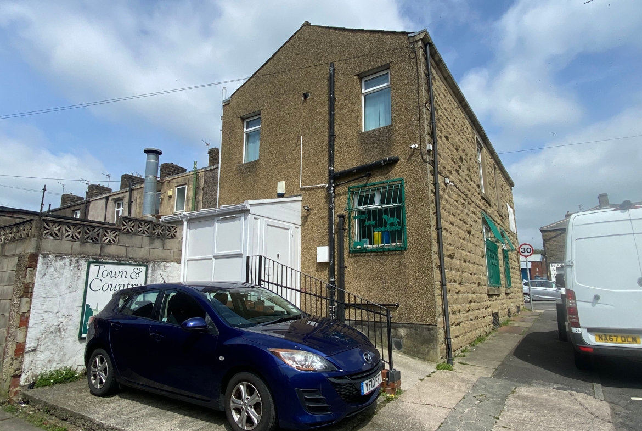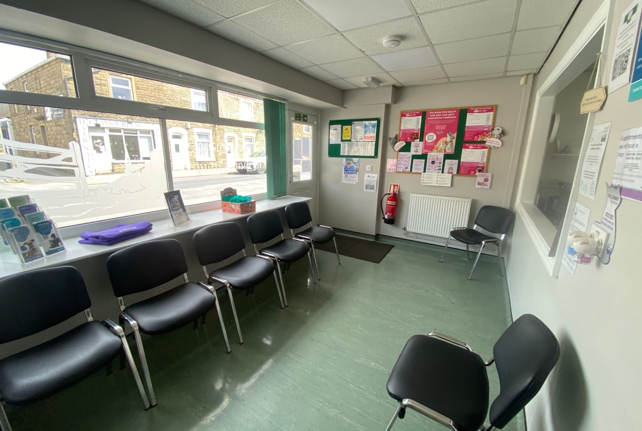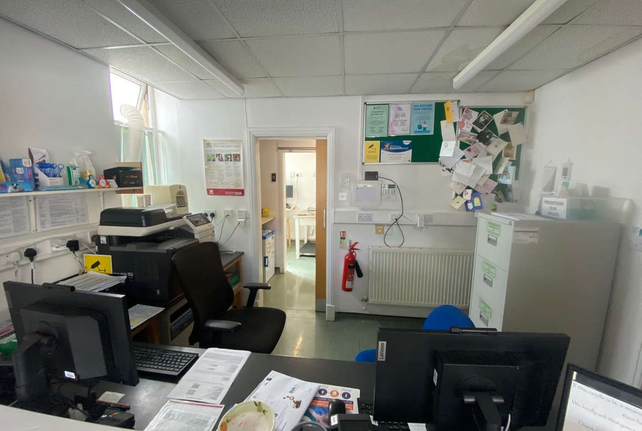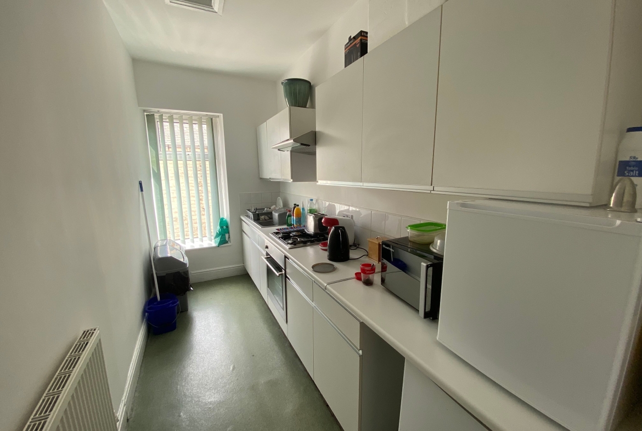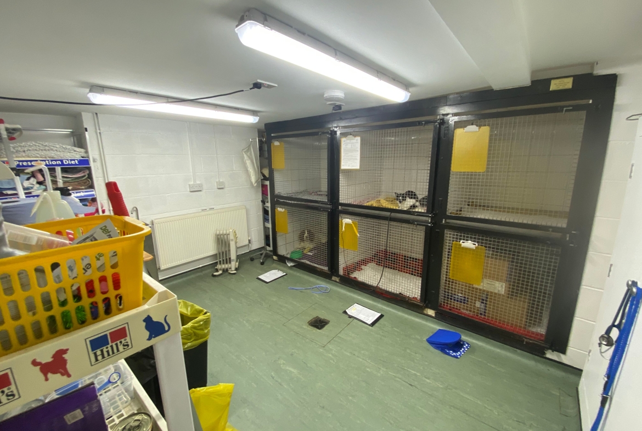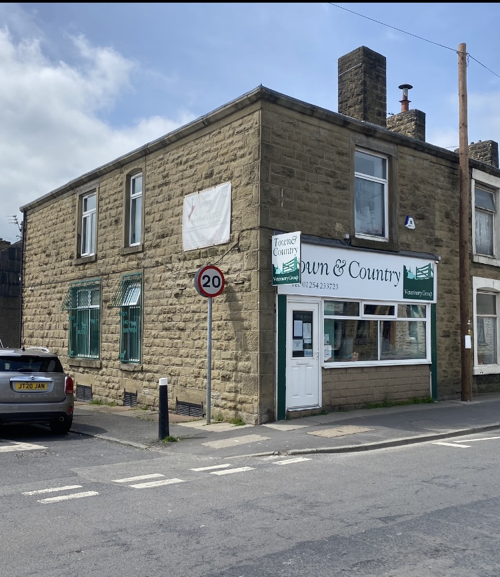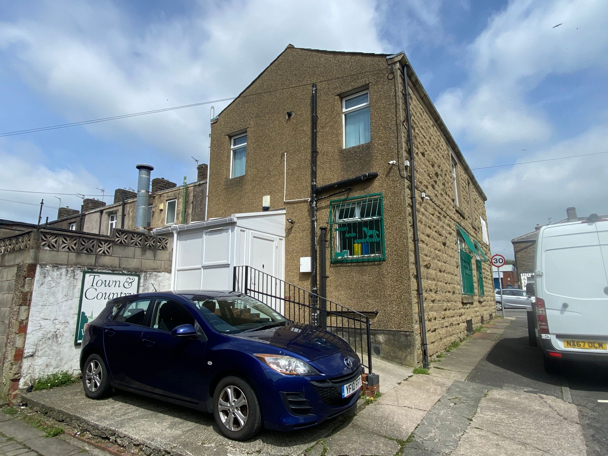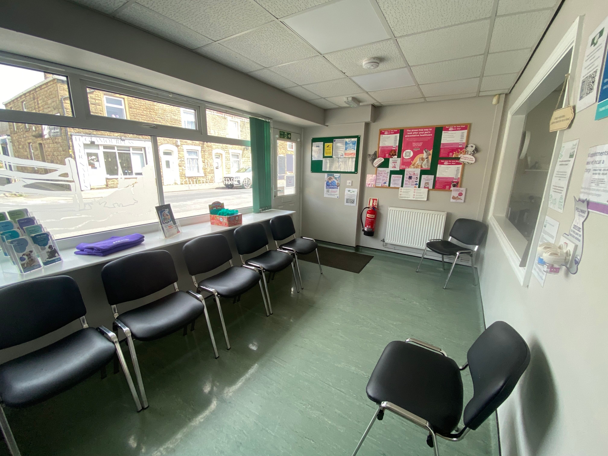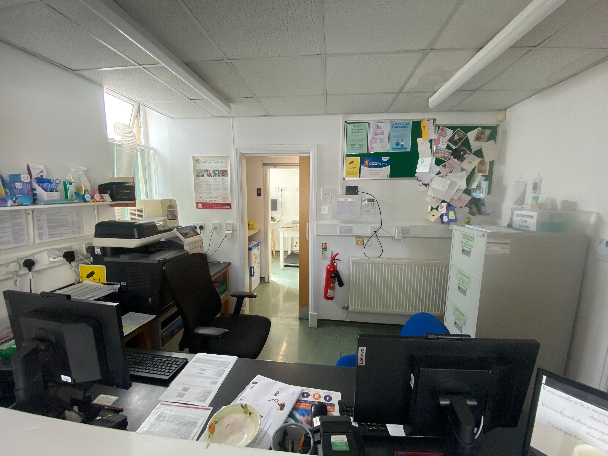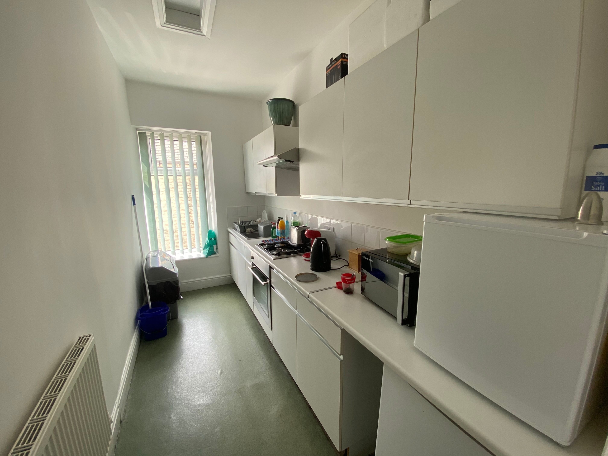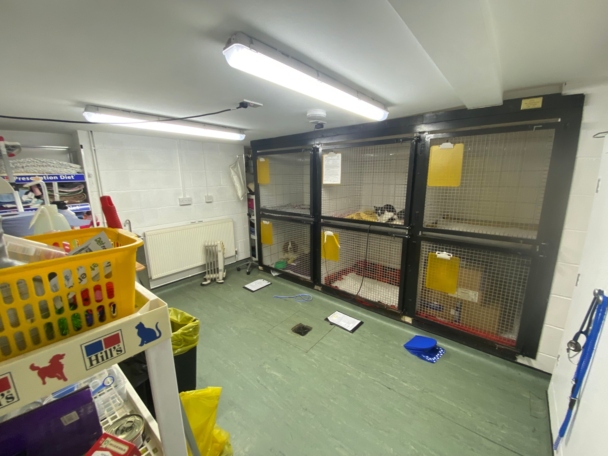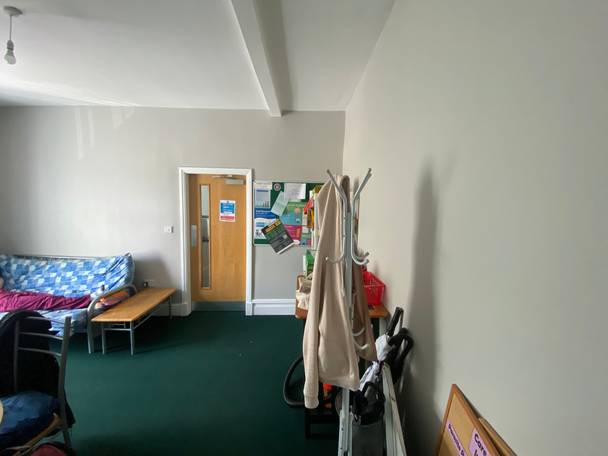Veterinary Surgery & Offices at 69 Whalley Road, Clayton Le Moors, Accrington BB5 5ED
Veterinary Surgery & Offices at 69 Whalley Road, Clayton Le Moors, Accrington BB5 5ED
Description
Veterinary Surgery & Offices Premises 69 Whalley Road, Clayton Le Moors, Accrington BB5 5ED
A freehold investment of a commercial premises currently occupied by Town & Country Vetinary Group under the terms of a current 10 year lease expiring in February 2025. The passing rent is £20,000 per annum.
The premises comprises an end of terrace two-storey property plus basement occupied as a veterinary surgery and offices for many years.
The premises is constructed of stone wall elevations under pitch slate roof, part pebble dash render elevation to rear. Frontage to Whalley Road with return frontage to Melbourne Street.
The premises extends to approximately 156 sq.m (1,680 sq.ft) gross internal floor area over two floors plus basement and briefly affords the following accommodation;
GROUND FLOOR
Reception 4.75 m x 2.87 m plus 1.16 m x 3.75 m Suspended ceiling, UPVC double glazed window to front, front entrance door.
Reception office 3.44 m x 2.22 m laminate worktop, suspended ceiling
Inner hallway 2.01 m x 1.76 m plus 1.0 m x 3.62 m Stairs to 1st floor, suspended ceiling
Laundry room 2.53 m x 1.85 m Fitted base and eye level units, laminate worktop with inset single drainer stainless steel sink, plumbed for washing machine, UPVC double glazed window to rear
Rear corridor with stairs to basement, fire door exit to Maria
Lean-to Porch 2.53 m x 1.59 m constructed of timber lean to
Consulting Room 1 1.86 m x 2.58 m Suspended ceiling, UPVC window to side, wash hand basin
Consulting Room 2 2.58 m x 2.28 m Suspended ceiling
Stores Room 3.45 m x 1.25 m Fitted wall shelving, suspended ceiling
BASEMENT
Corridor 3.80 m x 1.89 m plus 1.70 m x 2.46 m plus 1.25 m by 0.78 m
Operating Room 3.47 m x 2.84 m
Fitted base units with laminate worktop, part tiled walls, Storage cupboard, extractor fan
X-ray Room 2.33 m x 1.93 m
Fitted base units with laminate worktop, inset single drainer stainless steel sink, extractor fan
Kennels Room. 4.37m x 3.57 m
FIRST FLOOR
Corridor 3.25 m x 2.95 m
with wall mounted Combi boiler
Practice Managers Office 4.78 m x 3.84 m
Kitchen 3.78 m x 1.68 m Fitted base and eye level units, laminate worktop with inset four ring gas hob with extractor hood over, single drainer stainless steel sink, electric oven
Staff room 4.75 m x 3.29 m plus 1.95 m x 0.88 m
Shower room 3.23 m x 1.83 m Comprising shower cubicle, low flush WC, wash hand basin, loft hatch
GENERAL PROPERTY COMMENTARY
Tenure – The property is held freehold in title LA951438.
Tenancies – We are verbally advised that the premises is occupied by Independent Vetcare Limited
under the terms of a full repairing and insuring lease for 10 years from February 2015 at a rent of £20,000 per annum.
Rent payable monthly in advance plus annual insurance rent. Full repairing lease.
The lease is not contracted out of the Landlord and Tenant Act 1954 sections.24-28
Permitted use under the lease – Veterinary surgery or hospital or associated activity.
Non-domestic business rates – Hyndburn Council Rateable Value £6000 as from 1 April 2023
Services – We are verbally advised that mains water, electricity, gas are connected. Connection to the public sewers.
Rights of Way, Easements, Wayleaves etc – We have not been made aware of any rights of way which may otherwise affect the premises.
Planning – We make the assumption that the premises conforms to its current planning use as a veterinary practice.
Non-Domestic Energy Performance Certificate (EPC)
The subject premises has an existing EPC assessment valid until 18 December 2024 with an energy performance asset rating of 79 ‘Band D’.
Asking Price £ 215,000
Viewing – The premises is occupied therefore viewings are by strict appointment with the selling agent.
Contact adamp@shpvaluers.co.uk
Directions: What3Words went.hatch.idea
These details do not form any part of a binding contract of sale of the property and are produced subject to contract.
The vendor is not required to accept the highest or any offer made and may withdraw the property from sale.
Consumer Protection from Unfair Trading Regulations 2008 & Business Protection from Misleading Marketing Regulations 2008
SHP VALUERS Ltd for themselves and for vendors of this property who are agents on behalf of give notice that:
(i) the particulars are set out as guidance of intended purchasers and do not constitute, nor constitute part of, an offer or contract;
(ii) all descriptions, dimensions, reference to condition and necessary permissions for use and occupation, and other details are given as a fair representation of the
property at the time of first marketing the property, whilst interested parties must satisfy themselves by making a full inspection of the property;
(iii) no person in the employment of SHP VALUERS Ltd has any authority to make or give any representation or warranty whatever in relation to this property
Address
Open on Google Maps- City Blackburn
- State/county Lancashire
Details
Updated on August 9, 2024 at 2:00 pm- Price: £215,000
- Property Type: Commercial
Overview
- Commercial


