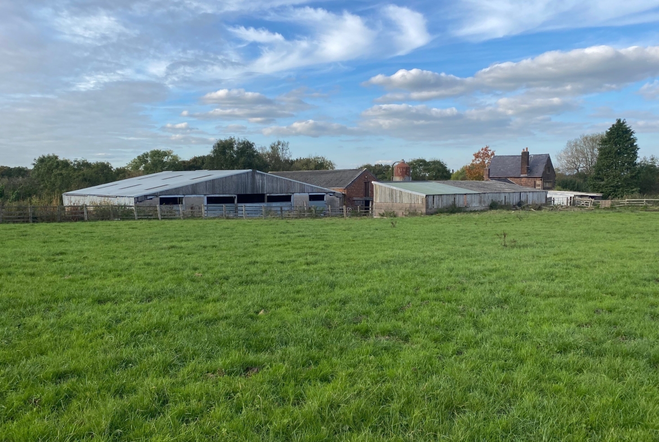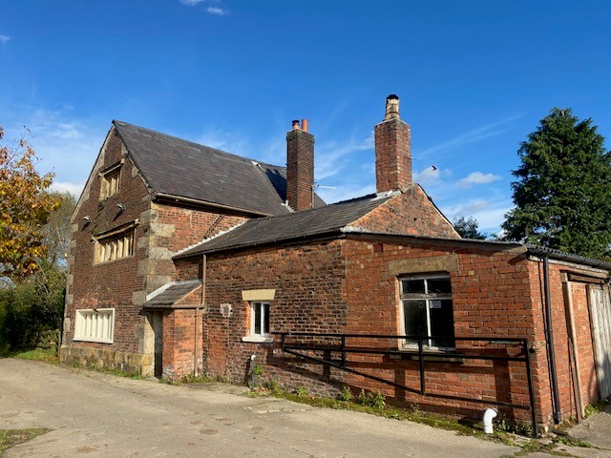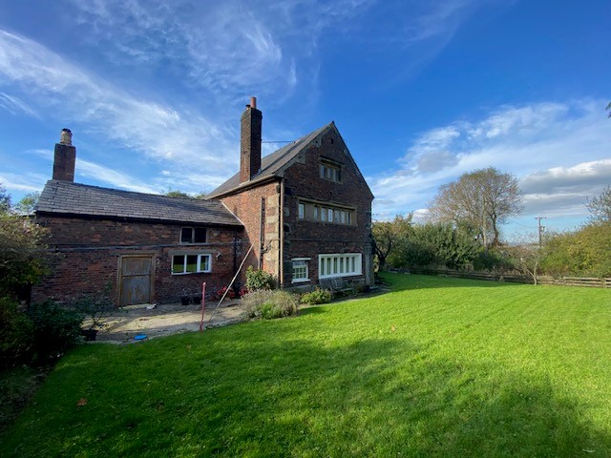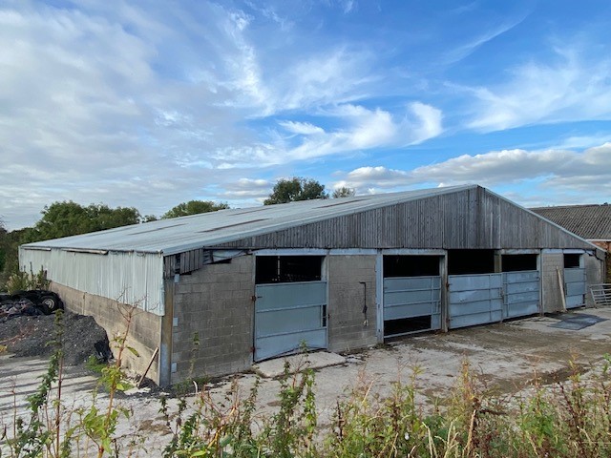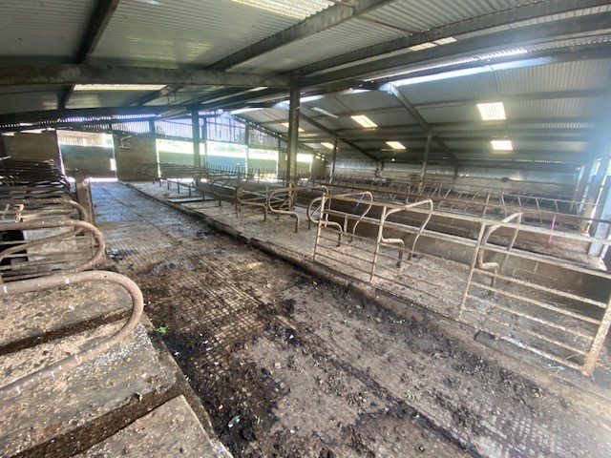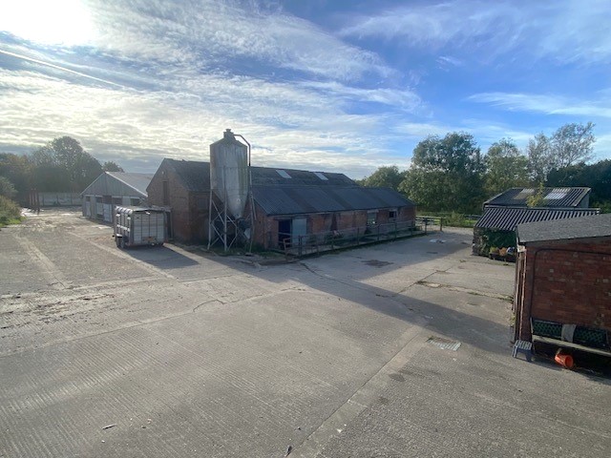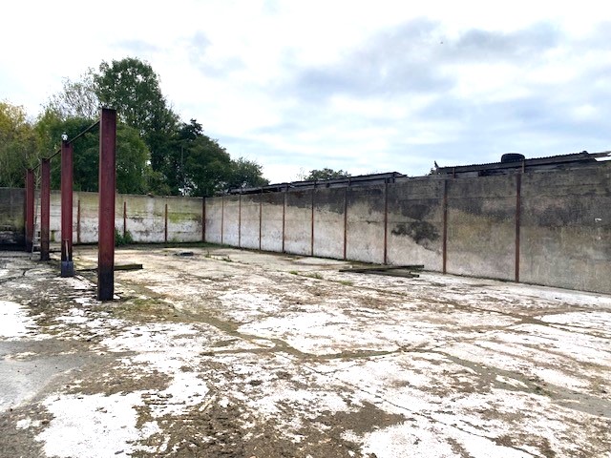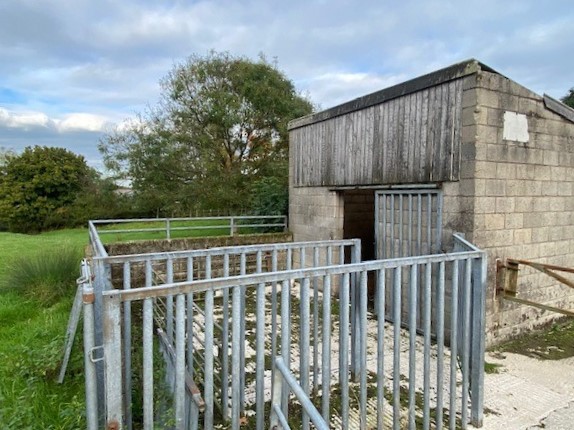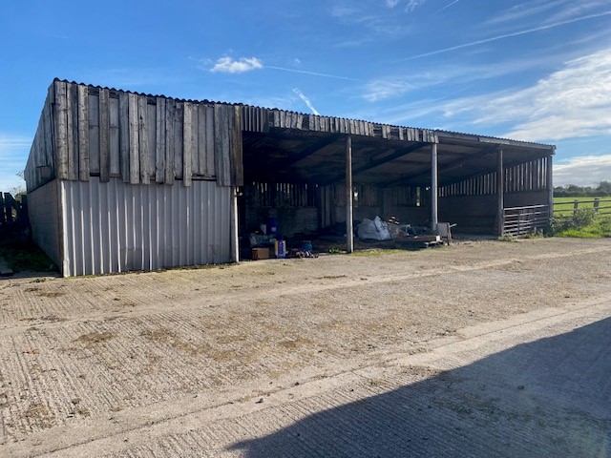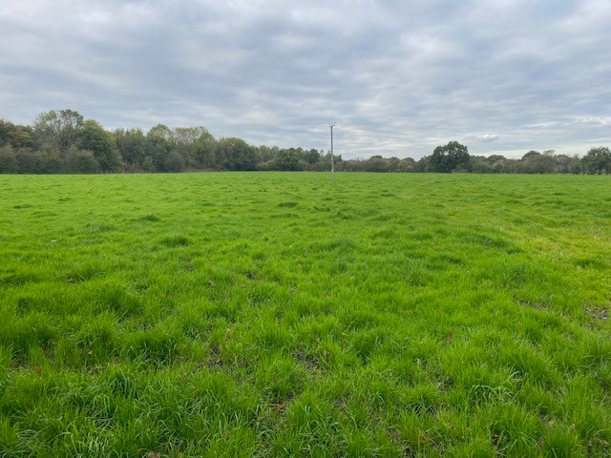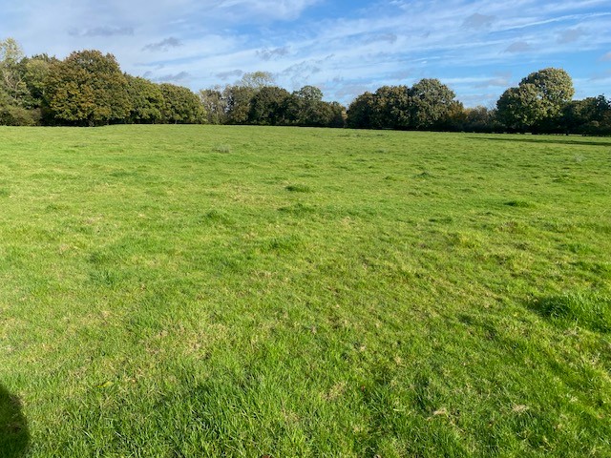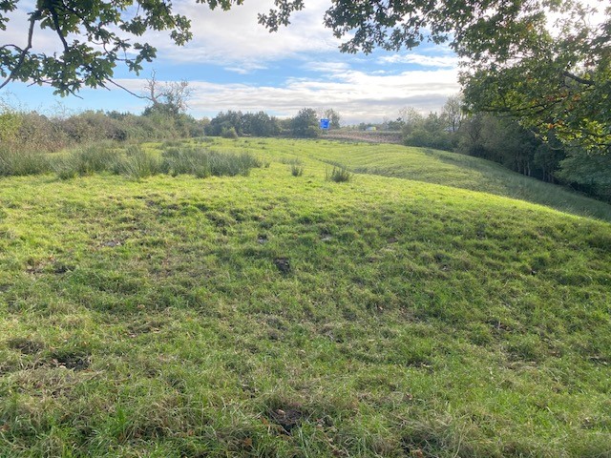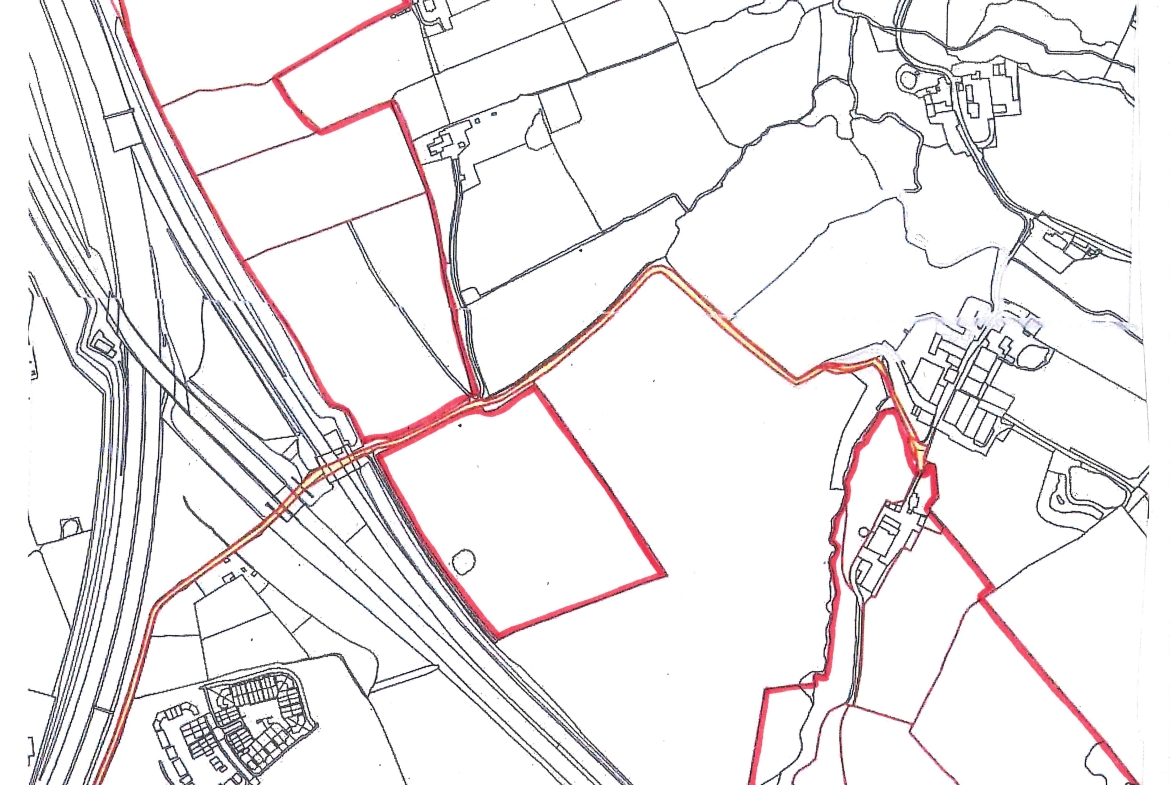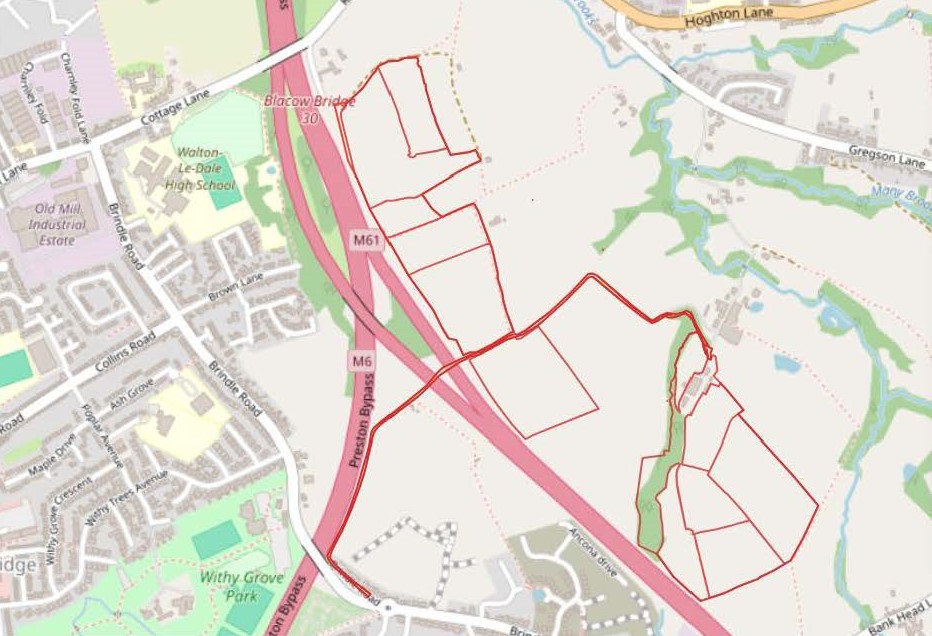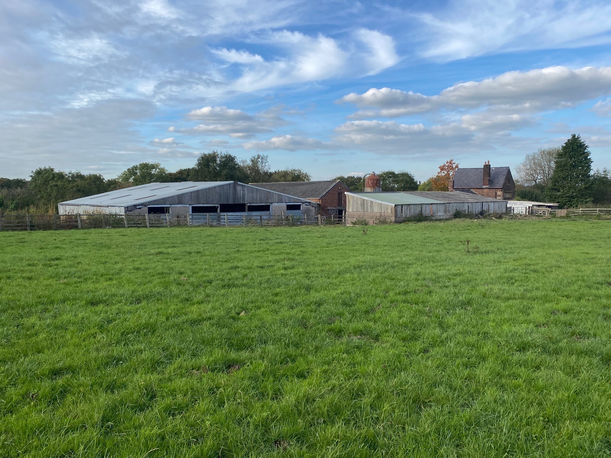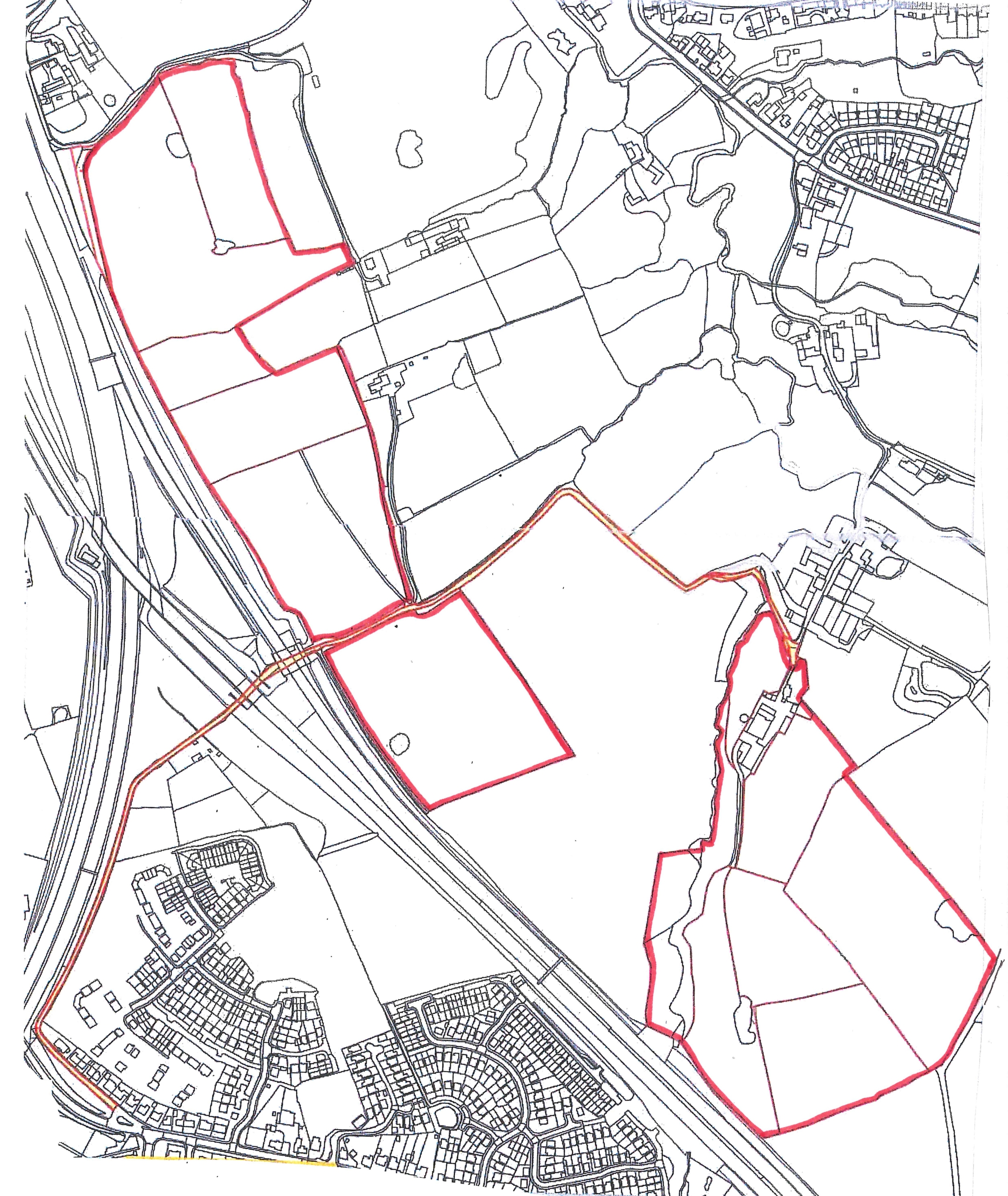NOW LET – Higher Shuttling Fields Farm, Shuttling Fields Lane, Hoghton, Preston PR5 0LH
NOW LET – Higher Shuttling Fields Farm, Shuttling Fields Lane, Hoghton, Preston PR5 0LH
Description
FARM NOW LET BY SHP VALUERS
Higher Shuttling Fields Farm, Shuttling Fields Lane, Hoghton, Preston PR5 0LH by informal tender
A traditional livestock rearing farm incl a farmhouse, traditional and modern farm buildings set in 60 Acres
There are approx 55 acres of farmable meadow and pasture grassland
Initial 10 Year Farm Business Tenancy commencing on 1 February 2025 subject to contract
Open Viewing Dates
Thursday 21 November 2024 at 11am to 12pm
Wednesday 27 November 2024 at 1pm to 2pm
Informal Tenders deadline 12noon on 11 December 2024
For further details visit www.shpvaluers.co.uk
Contact: Adam Pickervance MRICS adamp@shpvaluers.co.uk
Farmhouse
A grade II listed three storey farmhouse constructed of solid brick wall elevations under a pitch slate clad roof currently providing a kitchen, lounge dining and 2/3 bedrooms.
Ground Floor
Hallway 3.16m x 2.7m Front door and stairs to first floor.
Lounge 7.47m x 3.86m plus 3.78m x 1.48m Feature Ingelnook with insert cast iron multifield stove on flagged half. Exposed being ceiling. Dining area.
Kitchen 4.86m x 4.59m plus 1.74m x 1.32m Comprises a range of fitted base and eye level kitchen units, laminate worktops with inset single drainer stainless steel sink, plumbed for washing machine, space for freestanding electric cooker with extractor hood over, Cast iron multi stove on tile hearth. Exposed beam ceiling. Rear entrance door.
First Floor
Landing 2.7m x 1.78m Cupboard housing hot water cylinder. Stairs to second floor. Doorway leading to attic store room.
Attic room 6.17m x 4.75m with vaulted ceiling.
Bedroom 1 3.95m x 3.7m Double bedroom to front with exposed beam ceiling, leading to;
Nursery/Dressing Room 3.81m x 2.67m Vaulted ceiling, exposed beams.
Bedroom 2 3.77m max x 3.74m Double bedroom to rear with exposed beam ceiling.
Bathroom 2.4m max x 2.24m max Comprises bath, low flush wc, wash hand basin, ladder radiator
Second Floor
Loft Room 7.71m x 5.6m Vaulted ceiling. Water header tank.
Outside
Lean-to Out House 3.82m x 2.66m Cupboard housing electric meter and RCD board.
Lawned garden to side and rear.
Store Room 3.63m x 3.0m Constructed of solid brick wall elevations under a monopitch asbestos cement clad roof comprising store room with wash basin and separate toilet.
Garage 4.86m x 3.5m Open fronted, timber frame, profile clad under a monopitch box profile clad roof
Wood Store 6.17m x 3.5m Two bays adjoining garage constructed of timber frame and clad under a monopitch roof
Farm Buildings
Livestock Cubicle Building 23.5m x 19.21m Constructed of steel portal frame, concrete block wall elevations under a pitch profile clad roof comprising cubicles for 28, central feed passage, loose housing.
Traditional Barn 19m x 5.61m Constructed of solid brick wall elevations under a pitch asbestos cement clad roof comprising 4 bays open barn plus dairy with loft over.
Parlour and Collecting Yard 17.36m x 5.36m A single storey traditional building constructed of solid brick wall elevations comprising former milking parlour and covered collecting yard
Obsolete Former Youngstock Building 21.5m x 4.77m plus 10.27m x 4.4m Constructed of concrete block wall elevations, part Yorkshire board cladding
Silage Clamp approx 600 t Comprises steel stanchions and precast concrete panels 23m side x 9.62m
Howard Slurry Store Three ring above ground Slurry store Approx 70,000 gallons
Bull Pen 5.4m x 4.48m Constructed of concrete block wall elevations under mono pitch fibre cement clad roof complete with yard pen and handling.
Obsolete Loose Box 3.95m x 3.77m Constructed of solid stone wall elevations under a pitch fibre cement clad roof comprising 2x stalls.
Agricultural Land
There are approximately 55 acres (22.25 Ha) of farmable meadow and pasture grassland. The block of grassland adjoining the farmstead extends to approximately 25.40 acres (10.28 hectares) within a ring fence.
In addition there is a further block of grassland along Shuttling Fields Lane extending to approximately 32.74 acres (13.25 hectares) within a ring fence.
The land has water supplies and is mostly fenced for livestock grazing whilst some attention is required to the perimeter and internal fences. Mains water supply to the field enclosures adjoining the farmstead requires a new alkothene supply.
Services
There are mains water and electricity connected to the farmstead. Private foul drainage to septic tank. No central heating to farmhouse (wood burning stoves).
Council Tax – South Ribble Council tax band ‘D’
Highways Access
The farm is predominantly accessible from Shuttlingfields Lane via Brindle Road
junction at No’s 195-199 Brindle Road following a part stone part tarmac surfaced private access road following the M6 motorway and M61 motorway underpass. Please refer to the identification plan highlighting the access road in yellow. HIGH CLEARANCE 4×4 VEHICLE REQUIRED
Farm Business Tenancy (not exhaustive, subject to contract)
Term – Initial 10 Year Fixed Term Tenancy
Rent Instalments – Half yearly in advance
Rent Reviews – Every third anniversary in line with market rent or consumer price index whichever is the greater
Repairing and Insuring – Full repairing and insuring. The tenant shall keep the buildings in no worse repair than at the commencement of the tenancy recorded in a record of condition (but subject to the Obsolete Buildings schedule and the Positive Covenant). The landlord will provide the buildings insurance and the tenant will pay an annual insurance rent.
Obsolete Buildings – The landlord and tenant will not be liable to repair or replace any building scheduled as obsolete in the tenancy agreement.
Positive Covenant – The tenant will be required to re-clad the traditional barn roof in fibre cement sheets and properly dispose of the asbestos cement sheets together with replacing any rotten purlins and install gutters and downspouts within the first year of tenancy.
Permitted Use – The Use of the holding shall be restricted to livestock rearing/finishing on a bedding system to avoid slurry production as far as possible. Silage must be baled and wrapped not openly stored in the clamp to avoid effluent production as far as possible.
SSAFO Regulations – The Permitted Use of the holding provides that the slurry and effluent storage capacity of the holding is adequate to meet four months storage at the commencement of the tenancy. The tenant will be responsible to manage livestock numbers to meet the storage capacity in accordance with the Permitted Use.
Costs – The successful tenant will be required to contribute £1,800+vat towards the costs of producing the tenancy agreement and a record of condition.
Ingoings – There are no tenant ingoings in respect of the tenancy.
Viewings – Open Viewing Days
Thursday 21 November 2024 at 11am to 12pm
Wednesday 27 November 2024 at 1pm to 2pm
Please email the letting and managing agent to confirm the day of attendance. Contact Adam Pickervance MRICS via email adamp@shpvaluers.co.uk HIGH CLEARANCE 4×4 VEHICLE REQUIRED
Informal Tender
Informal Tenders to be submitted by no later than 12noon on 11 December 2024 via email to adamp@shpvaluers.co.uk
Tenders to include
-Applicants Full name(s) and address
-Details of immediate dependent family members
-Proposed farming system at Higher Shuttlingfields Farm, current farming system, schedule of farm tractors, implements, livestock.
-Rent Tender provided in GBP per annum.
If shortlisted we will require financial information including three years trading accounts if applicable, bank statements, any loan facilities. We may seek to inspect your current farm holding if applicable.
Money Laundering Regulations
The letting agent will require two forms of formal identification from the successful tender.
We will also undertake an online check to identify any politically exposed persons and persons subject to sanctions.
These details do not form any part of a binding contract for the letting of the property and are produced subject to contract. The property owner is not required to accept the highest or any offer made and may withdraw the property.
Consumer Protection from Unfair Trading Regulations 2008 & Business Protection from Misleading Marketing Regulations 2008
SHP VALUERS Ltd for themselves who are agents on behalf of the owners and for the owners of this property give notice that:
- the particulars are set out as guidance for interested parties and do not constitute, nor constitute part of, an offer or contract and indeed is subject to contract;
- all descriptions, dimensions, reference to condition and necessary permissions for use and occupation, and other details are given as a fair representation of the property at the time of first marketing the property, whilst interested parties must satisfy themselves by making a full inspection of the property, both internally and externally;
- no person in the employment of SHP VALUERS Ltd has any authority to make or give any representation or warranty whatever in relation to this property
Property Documents
Address
Open on Google Maps- City Preston
- State/county Lancashire
- Area Bamber Bridge
Details
Updated on March 27, 2025 at 4:06 pm- Property Type: Farm
Overview
- Farm


